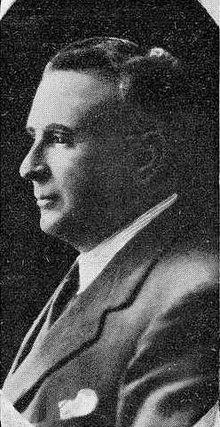Antonio Palacios Ramilo (8 January 1874 – 27 October 1945) was a Spanish architect. Distinguished by the monumental eclecticism he left as imprint in many of his projects,[1] he helped define the architectural identity of Madrid in the first half of the 20th century.[2]
Antonio Palacios Ramilo | |
|---|---|
 | |
| Born | 8 January 1874 O Porriño, Spain |
| Died | 27 October 1945 (aged 73) El Plantío, Spain |
| Nationality | Spanish |
Biography
editBorn on 8 January 1874 in O Porriño, province of Pontevedra.[3] Palacios moved to Madrid to start his studies as Engineer; he switched to Architecture, and obtained a degree in 1903.[4]
A prolific architect, he modernized the image of Madrid with some of the most emblematic buildings of the Spanish capital.[2] He received influence from Secessionist modernismo, but according to Óscar da Rocha Aranda, only as feature within a wider mashup of many eclectic styles, such as Neoplateresque, Neoclassicism and modern US commercial arquitecture.[1]
Palacios, who also designed the interior of some of the original Metro de Madrid stations, was the creator of the iconic rhomboidal logo of the rapid transit.[5]
He became a member of the Real Academia de Bellas Artes de San Fernando in 1926.[4]
He died on 27 October 1945 in El Plantío, Madrid.[4]
Selected works
edit-
The Río de La Plata Bank
- Madrid
- Palacio de Comunicaciones (1904)[4]
- Banco del Río de la Plata (1910)[4]
- Hospital de Maudes (1908)[4]
- Talleres del ICAI (1908)[4]
- Banco del Comercio y de la Industria (1914)[4]
- Templete del Metro de la Gran Vía (1919; dismantled and moved to Porriño after his death)[4]
- Edificios comerciales de la calle Mayor 4, Gran Vía 27 & 34 (1919 and 1921)[4]
- Círculo de Bellas Artes (1919)[4]
- Hotel Florida (1922; demolished in 1964)[4]
- Casa de Antonio Palacios, in El Plantío, Madrid (1942)[4]
- Banco Mercantil e Industrial (1945)[4]
- Galicia
- Teatro Rosalía de Castro, in Vigo (1906)[4]
- Virxe da Roca, in Baiona, Pontevedra (1912)[4]
- Casa do concello do Porriño, in O Porriño (1919)[4]
- Banco de Vigo, in Vigo (1941)[4]
- Templo votivo do Mar, in Panxón, Nigrán (1932)[4]
- Mosteiro da Visitación, in Vigo (1942)[4]
- Igrexa da Vera Cruz, in O Carballiño (1943)[4]
References
edit- ^ a b Rocha Aranda, Óscar da (2009). El modernismo en la arquitectura madrileña: génesis y desarrollo de una opción ecléctica. Madrid: Consejo Superior de Investigaciones Científicas. pp. 54–55. ISBN 978-84-00-08889-7.
- ^ a b Albor, Laura (27 October 2016). "Así es el Madrid de Antonio Palacios, el arquitecto que hizo cosmopolita a la capital". ABC.
- ^ Ramón Iglesias Veiga, Xosé M. (1992). "Arquitectura y cinematógrafo en la ciudad de Vigo: Palacios, Gutiérrez Soto, Francisco Castro y Pedro Alonso". Espacio Tiempo y Forma. Serie VII, Historia del Arte. V. Madrid: Universidad Nacional de Educación a Distancia: 494. ISSN 1130-4715.
- ^ a b c d e f g h i j k l m n o p q r s t u "Maudes: una arquitectura de anticipación". Informes de la Construcción. 39 (389). Madrid: Consejo Superior de Investigaciones Científicas: 6. 1987. ISSN 0020-0883.
- ^ Neira, Fernando (26 June 2017). "Palacios resucita en Pacífico". El País.