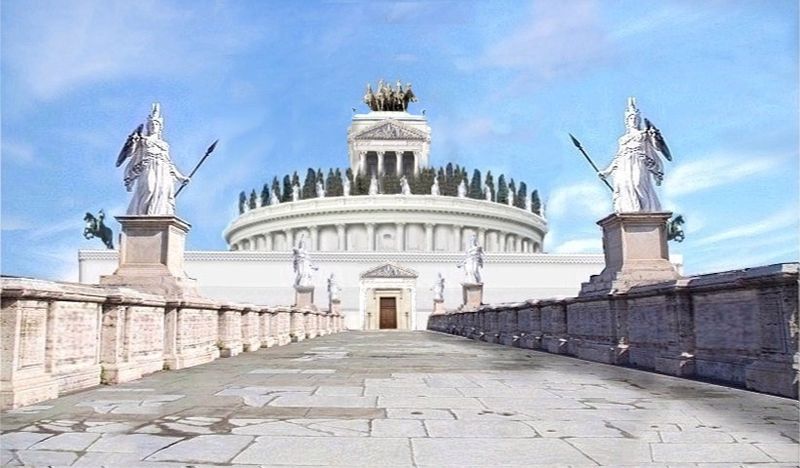
Size of this preview: 800 × 468 pixels. Other resolutions: 320 × 187 pixels | 640 × 375 pixels | 820 × 480 pixels.
Original file (820 × 480 pixels, file size: 110 KB, MIME type: image/jpeg)
File history
Click on a date/time to view the file as it appeared at that time.
| Date/Time | Thumbnail | Dimensions | User | Comment | |
|---|---|---|---|---|---|
| current | 18:32, 5 May 2013 |  | 820 × 480 (110 KB) | Rod6807 | Ajuste de detalles de acuerdo a: http://www.romeguide.it/MONUM/STORICI/castel/castel_eng.htm http://www.romeguide.it/MONUM/STORICI/castel/section.jpg http://www.dartmouth.edu/~classics/rome2005/updates/week7_8/Plan%20of%20Mausoleum%20of%20Hadrian.jpg |
| 19:39, 3 May 2013 |  | 820 × 480 (112 KB) | Rod6807 | User created page with UploadWizard |
File usage
No pages on the English Wikipedia use this file (pages on other projects are not listed).
Global file usage
The following other wikis use this file:
- Usage on es.wikipedia.org
- Usage on gl.wikipedia.org
- Usage on pt.wikipedia.org
- Usage on www.wikidata.org