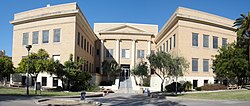Industrial Arts Building (Tempe, Arizona)
The Industrial Arts Building on the Arizona State University campus in Tempe, Arizona, later known as the Anthropology Building and now known as the School of Human Evolution and Social Change, was built in 1914. It was listed on the National Register of Historic Places in 1985.[1]
Industrial Arts Building | |
 The east side and main entrance of the Industrial Arts Building | |
| Location | ASU Campus (Bldg. 4), Tempe, Arizona |
|---|---|
| Coordinates | 33°25′14″N 111°56′8″W / 33.42056°N 111.93556°W |
| Area | less than one acre |
| Built | 1914 |
| Architect | Knipe, L. G.; Arizona Eng. & Const. Co. |
| Architectural style | Classical Revival |
| MPS | Tempe MRA |
| NRHP reference No. | 85002168[1] |
| Added to NRHP | September 4, 1985 |
History
editThe Industrial Arts Building was designed by L. G. Knipe of Phoenix, following the preliminary drawings of California architect Norman F. Marsh. Marsh's use of Neoclassical Revival architecture had already been demonstrated at such historic sites such as the Monroe School and Phoenix Union High School.
The building is significant in the history of what was then a normal school. It was the first west of College Avenue (which has since been turned into Cady Mall, a pedestrian mall through campus), and it also marked the expansion of the school's scope beyond teacher training.[2]
Architecture
editThe Industrial Arts Building is shaped like the letter H, with two stories and a basement. The central entry is recessed 55 feet from the north and south wings, featuring a Neoclassical Revival pediment supported by four Doric columns. The building is faced with tan bricks.
Interior renovations in 1936 and 1973 have removed most of the original interior finishes.[3]
References
edit- ^ a b "National Register Information System". National Register of Historic Places. National Park Service. March 13, 2009.
- ^ "Historic Preservation - SHESC". Arizona State University. Archived from the original on 2010-06-10. Retrieved 2010-02-15.
- ^ The NRHP nomination, prepared in 1982

