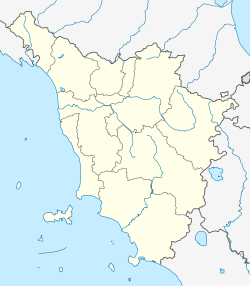The Siena Synagogue (Italian: Sinagoga di Siena) is a notable, historic Orthodox Jewish congregation and synagogue, located at via delle Scotte 14, in Siena, Tuscany, Italy. The building also houses the Jewish Museum of Siena, a Jewish museum. Designed by Giuseppe del Rosso in the Neoclassical style with extensive Rococo features, the synagogue was completed in May 1786.[1]
| Siena Synagogue | |
|---|---|
Italian: Sinagoga di Siena | |
 Exterior of the synagogue, in 2014 | |
| Religion | |
| Affiliation | Orthodox Judaism |
| Rite | Nusach Ashkenaz |
| Ecclesiastical or organisational status | |
| Ownership | Jewish Community of Florence |
| Status | Active; (temporarily closed for renovations from August 2024) |
| Location | |
| Location | via delle Scotte 14, Siena, Tuscany |
| Country | Italy |
Location of the synagogue in Tuscany | |
| Geographic coordinates | 43°19′06″N 11°19′59″E / 43.3182°N 11.3331°E |
| Architecture | |
| Architect(s) | Giuseppe del Rosso |
| Type | Synagogue architecture |
| Style | |
| General contractor |
|
| Date established | 1457 (as a congregation) |
| Completed | May 1786 |
| Materials | Brick |
| Website | |
| jewishsiena | |
| [1][2] | |
In April 2024, the building was listed as one of the seven Most Endangered Heritage Sites in Europe.[3][4] In August 2024, the synagogue was closed for restoration work.
History
editA substantial Jewish community is recorded in Siena beginning in the 14th century. In 1571 the Medici restricted Jewish residence to a defined neighborhood, or ghetto, and it was in this neighborhood that a synagogue was built on the Vicole dell Scotte very close to the Piazza del Campo. The Jews were emancipated from the requirement of living in a ghetto in 1860.[citation needed]
The present synagogue was erected in 1786 on the site of the older synagogue.[5] Because Jews in that era were prohibited from building houses of worship identifiable from the street, the stone facade of the four-story building is plain, resembling neighboring residential buildings. The sanctuary is located on the first floor (one flight up from street level). It has an elaborate Neoclassical interior, with a lofty Baroque Revival ceiling featuring a large crowned tablet of the Ten Commandments enthroned in clouds of glory. Two tiers of balconies on the building's third and fourth stories have views into the room through elaborate baroque grills. Furniture is arranged in the historic style of the Italian Jewish community, with the bimah in the center of the room. The Torah Ark is a classical marble cabinet with marble pillars and entablature towering almost the height of the room.[6]
The architect was Giuseppe del Rosso of Florence, the master builders were Niccolo Ianda and Pietro Rossi.[7]
The synagogue is open to visitors.[5] In August 2024, the synagogue was closed for restoration work.[citation needed]
The historic Jewish cemetery of Siena also survives and is open to visitors.[8]
See also
editReferences
edit- ^ a b "Synagogue in Siena". Historic Synagogues of Europe. Foundation for Jewish Heritage and the Center for Jewish Art at the Hebrew University of Jerusalem. n.d. Retrieved 19 August 2024.
- ^ "Siena Synagogue" (Moving panoramic images of the synagogue interior). 360Synagogues. n.d. Retrieved 19 August 2024.
- ^ "Restoration plan for the Synagogue of Siena presented at conference on Safeguarding Jewish Heritage". Europa Nostra. 26 April 2024. Retrieved 19 August 2024.
- ^ "Synagogue of Siena, ITALY". Seven Most Endangered. Europa Nostra. 17 April 2024. Retrieved 19 August 2024.
- ^ a b "The Synagogue of Siena". moked.it. Retrieved 8 April 2014.
- ^ Sacerdote, Annie (2004). The Guide to Jewish Italy. Marsillio. pp. 152 ff.
- ^ Sienna, New Practical Guide. Bonechi Edizione il Turismo. p. 101. ISBN 978-88-7204-379-0.
- ^ "Italy — Jewish Cemetery in Siena will be Open to the Public". Jewish Heritage Europe. 30 September 2012. Retrieved 8 April 2014.
External links
editMedia related to Synagogue of Siena at Wikimedia Commons
