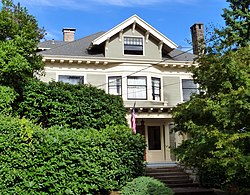The A. G. Long House is a historic house in Portland, Oregon, United States. Built in 1908, it is perhaps the finest example of residential Colonial Revival architecture from the years soon after the style was introduced to Portland. It is additionally notable for its unusual admixture of Craftsman elements to the overall Colonial form, especially on the interior.[2] The house was added to the National Register of Historic Places in 1993.[3]
A. G. Long House | |
Portland Historic Landmark[1] | |
 The Long House in 2013. | |
| Location | 1987 SW 16th Avenue Portland, Oregon |
|---|---|
| Coordinates | 45°30′43″N 122°41′37″W / 45.511921°N 122.693736°W |
| Area | 0.48 acres (0.19 ha)[2] |
| Built | 1908[2] |
| Built by | Rosco C. Brooks[2] |
| Architectural style | Colonial Revival[2] |
| NRHP reference No. | 93000917 |
| Added to NRHP | September 9, 1993[3] |
See also
editReferences
edit- ^ Portland Historic Landmarks Commission (July 2010), Historic Landmarks -- Portland, Oregon (XLS), retrieved August 21, 2013
- ^ a b c d e Demuth, Kimberly (August 9, 1993), National Register of Historic Places Registration Form: Long, A. G., House (PDF), retrieved August 18, 2013.
- ^ a b Oregon Parks and Recreation Department, Oregon Historic Sites Database, retrieved August 18, 2013.
External links
edit
