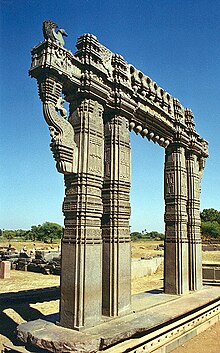This article needs additional citations for verification. (February 2019) |
The architecture of Telangana dates back over two thousand years. The Indian state of Telangana is in the Deccan plateau, bordering the coastal plain of Andhra Pradesh. It has produced regional variants of wider styles of Indian architecture, both in Hindu temple architecture and Indo-Islamic architecture.


Buddhist architecture
editThe Nelakondapalli stupa belongs to the Buddhist period. It is located on the edge of the coastal plain. ASI excavations in recent decades have found remains of a typical monastic complex, and a few works of art. The site seems to have remained active until the 6th century AD.
Hindu temple architecture
editChalukya
editThe 7th-century Navabrahma Temples at Alampur were built by the Badami Chalukayas.
Kakatiya
editThe Warangal Fort, Ramappa Temple, Kota Gullu and Thousand Pillar Temple[1] are the best examples of Kakatiya architecture.[2][3]
Indo-Islamic architecture
editGolconda Sultanate
editThe architecture of the Golconda Sultanate is very similar to that of other Deccan Sultanates. This Indo-Islamic style is unique to the states of Telangana, Andhra Pradesh, Karnataka and Maharashtra. The ruins of the Golconda Fort is the earliest example.[4][5] They built elaborate tombs and mosques out of mortared stone.
The 16th-century Charminar, a centerpiece of Hyderabad, is a mosque with four minarets at four corners, elaborately decorated with stucco work. It stands at the confluence of four roads. It overlooks the Mecca Masjid, one of the largest mosques in India.[6]
The Qutb Shahi tombs at Hyderabad contain the tombs of the sultans, other royals and important noblemen. Other examples include the Toli Mosque, Khairtabad Mosque and Taramati Baradari.
Colonial architecture
editDuring the British colonial period, Telangana was ruled by the Nizams of Hyderabad. The seat of the Nizam was Chowmahalla Palace, which showcases a wide variety of Indian and European styles.
Neoclassical
editThe British Residency[7] and Falaknuma Palace in Hyderabad built in the neoclassical style is another great example of this period.
Art Deco
editArt deco buildings in Hyderabad include the Monda Market and SBH Building.[8]
Indo-Saracenic
editThe High Court, City College, Osmania General Hospital and Kacheguda Railway Station in Hyderabad were designed by British architect Vincent Esch in the Indo-Saracenic style of architecture. The Moazzam Jahi market, although not designed by him, is clearly inspired from Esch's designs.[citation needed]
Post-Independence
editBuilding built in contemporary styles are common in the HITEC City and surrounding neighborhoods of Hyderabad. IIT Hyderabad is also designed in contemporary style by Christopher Benninger.
Gallery
edit-
One of the Alampur Navabrahma Temples built by Chalukya Empire between the 7th and 10th centuries.
-
Khammam Khilla
References
edit- ^ Haig 1907, pp. 67–68.
- ^ Law, John. Modern Hyderabad (Deccan). pp. 13–14.
- ^ "The Glorious Kakatiya Temples and Gateways". UNESCO World Heritage Centre. Archived from the original on 3 April 2018. Retrieved 19 December 2018.
- ^ Haig 1907, p. 180-208.
- ^ "The Qutb Shahi Monuments of Hyderabad Golconda Fort, Qutb Shahi Tombs, Charminar". UNESCO World Heritage Centre. Archived from the original on 1 February 2018. Retrieved 19 December 2018.
- ^ Bilgrami 1927, pp. 17–19.
- ^ Lasania, Yunus Y. (24 September 2014). "Koti Residency to be restored". The Hindu. ISSN 0971-751X. Retrieved 26 January 2020.
- ^ Nanisetti, Serish (29 July 2017). "Mapping the Art Deco beauties before they vanish". The Hindu. ISSN 0971-751X. Retrieved 26 January 2020.
Bibliography
edit- Bilgrami, Syed Ali Asgar (1927). Landmarks of the Deccan. Government Central Press, Hyderabad.
- Haig, Major T. W. (1907). Historic Landmarks of the Deccan. Pioneer Press, Allahabad.