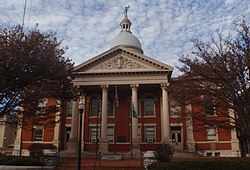The Augusta County Courthouse is a two-story, red brick, public building in Staunton, Virginia. It was listed on the National Register of Historic Places (NRHP) in 1982.[1] It was designed by T.J. Collins, and construction ended in the Autumn of 1901.[3] It is located in the Beverley Historic District. It is the fifth court house constructed on the site, the first having been a log building constructed in 1755.
Augusta County Courthouse | |
 | |
| Location | 1 E. Johnson St., Staunton, Virginia |
|---|---|
| Coordinates | 38°8′55″N 79°4′21″W / 38.14861°N 79.07250°W |
| Area | 1 acre (0.40 ha) or less |
| Built | 1901 |
| Architectural style | Beaux Arts |
| NRHP reference No. | 82001826[1] |
| VLR No. | 132-0001 |
| Significant dates | |
| Added to NRHP | June 15, 1982 |
| Designated VLR | June 15, 1982[2] |
The building has a two-story, four-bay central portico, with one-bay hyphens connecting to one-bay wings on either side, a domed cupola, with extensive ornamentation on the pediments and the capitals of the yellow, pressed brick columns. The entrances are on the hyphens, rather than the central pavilion, with a stone belt course around the entire structure. Design follows the Beaux Arts architectural style.[4]
Its historical significance is in its unique architecture, as well as its history and records, some dating back to the Colonial era.
References
edit- ^ a b "National Register Information System". National Register of Historic Places. National Park Service. July 9, 2010.
- ^ "Virginia Landmarks Register". Virginia Department of Historic Resources. Archived from the original on 2013-09-21. Retrieved 19 March 2013.
- ^ "132-0001 Augusta County Courthouse 1982 Final Nomination" (PDF). United States Department of the Interior, National Park Service. 1982. Retrieved 2013-11-16.
- ^ "History". City of Staunton, VA. 2011. Archived from the original on 2013-04-07. Retrieved 2013-11-16.

