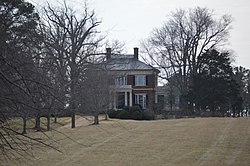Esmont is a historic home located near Esmont, Albemarle County, Virginia. The house was built about 1818, and is a two-story, three-bay, square structure in the Jeffersonian style. It has a double pile, central passage plan. It is topped by a low hipped roof, surmounted by internal chimneys, further emphasized by the use of a balustrade with alternating solid and Chinese lattice panels. The front facade features a full-length tetrastyle porch with Doric order columns and entablature. Also on the property are a contributing brick kitchen with a low hipped roof, office, a dairy and a smokehouse. The house was built for Dr. Charles Cocke, a nephew of James Powell Cocke who built the Edgemont.[3]
Esmont | |
 Front of the estate house | |
| Location | North of Esmont, near Esmont, Virginia |
|---|---|
| Coordinates | 37°50′33″N 78°36′23″W / 37.84250°N 78.60639°W |
| Area | 53 acres (21 ha) |
| Built | 1818 |
| Built by | Floyd Johnson |
| Architectural style | Early Republic, Jeffersonian |
| NRHP reference No. | 80004163[1] |
| VLR No. | 002-0030 |
| Significant dates | |
| Added to NRHP | May 6, 1980 |
| Designated VLR | May 17, 1977[2] |
It was added to the National Register of Historic Places in 1977.[1]
References
edit- ^ a b "National Register Information System". National Register of Historic Places. National Park Service. July 9, 2010.
- ^ "Virginia Landmarks Register". Virginia Department of Historic Resources. Archived from the original on 2013-09-21. Retrieved 2013-05-12.
- ^ Virginia Historic Landmarks Commission Staff (May 1977). "National Register of Historic Places Inventory/Nomination: Esmont" (PDF). and Accompanying photo

