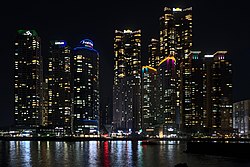Haeundae Doosan We've the Zenith is a complex of three residential towers in the Haeundae District of Busan, South Korea, which was completed in 2011. With 80 floors and a height of 301 m, as of 2022, Tower A is the 22nd-tallest residential building in the world,[4] and is the seventh tallest building in South Korea.
| Haeundae Doosan We've the Zenith | |
|---|---|
 We've the Zenith Towers in Marine City, Haeundae District. | |
 | |
| General information | |
| Status | Completed |
| Type | Residential |
| Location | U-dong, Haeundae-gu, Busan, South Korea |
| Coordinates | 35°09′24.09″N 129°08′41.99″E / 35.1566917°N 129.1449972°E |
| Construction started | November 22, 2007 |
| Completed | November 5, 2011 |
| Opening | December 12, 2011 |
| Height | |
| Architectural | |
| Technical details | |
| Floor count | |
| Floor area | |
| Design and construction | |
| Architect(s) | DeStefano + Partners |
| Developer | Daewon Plus Construction |
| Structural engineer | Thornton Tomasetti |
| Main contractor | Doosan Engineering & Construction |
| Website | |
| www | |
| References | |
| [1][2][3] | |
The Haeundae Doosan We’ve the Zenith consists of three residential buildings, with 70, 75 and 80 stories respectively, comprising 1,788 households in total, and one office building on its 42,500 square metres (457,000 sq ft) site. The total construction work took 48 months from November 2007 to November 2011.[5]
Architecture and design
editThe curves from the waves of the Haeundae beach, and Mt. Jang contribute to the design of the complex, and it is inspired by the shape of flower petals as well.[citation needed] The curved shape of the exterior allows residents views of Haeundae beach, Nurimaru and Gwangan Bridge.[citation needed]
De Stefano & Partners,[6] a specialist design firm in a field of high rise architecture, is credited for the architecture of Doosan We’ve the Zenith; Jerde Partnership International designed the commercial building; and the SWA Group, which conducted the landscaping of the U.S. Disney World, carried out landscaping work of Haeundae Doosan We’ve the Zenith.
Structure and safety
editA structural health monitoring (SHM) system equipped with sensors that check wind load and earthquake load to the building in real time has been applied to Haeundae Doosan We’ve the Zenith. The structural design was carried out by U.S. Thornton Tomasetti, a firm that also designed Taipei 101—a high-rise building in Taiwan.[6]
The Haeundae Doosan We’ve the Zenith has a refuge area every three floors, which can be utilized as a resting area or a hanging garden under normal circumstances and is used as a refuge space in the event of emergency. To prevent spalling, which is the explosion that can occur when the concrete is exposed to high temperatures, the buildings were built with high strength concrete using a spalling failure prevention method. This technology was recognized with a New Construction Technology Certification from the Ministry of Land, Transport and Maritime Affairs in September 2008.[citation needed]
Facilities
editThe complex houses a number of facilities for residents, including a wine club, soundproof music practice room, family cinema, hobby rooms and reading rooms. Also Haeundae Doosan We’ve the Zenith has its own condominium that can be used as a guest house for residents and a ballroom for parties, seminars and other events.
See also
editReferences
editNotes
- ^ a b c d "Doosan Haeundae We've the Zenith Tower A - The Skyscraper Center". Council on Tall Buildings and Urban Habitat. Archived from the original on 2012-06-29. Retrieved 2012-05-03.
- ^ a b c d "Doosan Haeundae We've the Zenith Tower B - The Skyscraper Center". Council on Tall Buildings and Urban Habitat. Archived from the original on February 2, 2013.
- ^ a b c "Doosan Haeundae We've the Zenith Tower C - The Skyscraper Center". Council on Tall Buildings and Urban Habitat. Archived from the original on February 2, 2013.
- ^ "100 Tallest Residential Buildings in the World". Council on Tall Buildings and Urban Habitat. Archived from the original on 10 December 2012. Retrieved 3 May 2012.
- ^ "We've the Zenith". Thornton Tomasetti. Retrieved 18 November 2009.
- ^ a b "We've the Zenith Construction Begins". Thornton Tomasetti. 24 June 2008. Archived from the original on 17 July 2011. Retrieved 18 November 2009.
Bibliography