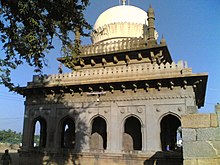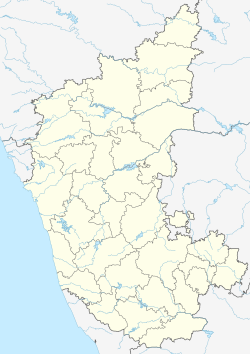Malik Rihan Dargah, also known as Malik Rihan tomb, is a mausoleum in Sira, Karnataka, India. It contains the grave of Malik Rihan who was the governor of Sira province in the 17th-century. It has a square plan and illustrates the Indo-Saracenic style in Deccan architecture.[1][2]
| Malik Rihan Tomb, Sira | |
|---|---|
 | |
| Religion | |
| Affiliation | Islam |
| District | Tumakuru district |
| Year consecrated | 1651 CE |
| Location | |
| Location | Sira, India |
| State | Karnataka |
| Geographic coordinates | 13°44′06.3″N 76°54′31.9″E / 13.735083°N 76.908861°E |
| Architecture | |
| Type | Tomb |
Location
editThe tomb is located in the Sira town which is a taluk in Tumkur District in the Province of Sira in the Indian State of Karnataka. It is a municipal town on the National Highway (NH-48) (from Bangalore to Pune), and is 123 kilometres (76 mi) away from Bangalore.[1]
History
editSira was near the eastern edge of the region under the control of the Bijapur Sultans from 1638 to 1687, before Aurangzeb dismissed them and expanded the Mughal empire. Sira was also the place where Hyder Ali began his career, before seeking employment with the Wodeyars and later organizing a coup to dismiss them to found the Mysore Sultanate.[1] His son Tipu Sultan forced the relocation of most Muslims from Sira to a new town he founded on the island of Seringapatam. This led to a large decline of Sira.[3]
While under the control of Bijapur Sultanate, Malik Rihan was appointed the Subahdar (governor) of Sira by the Adil Shahis from 1638 to 1651. This mausoleum was completed in 1651, over his tomb.[1][2]
In October 2012, under the High Court order, the Hazrath Malik Rehan Dargah- Wakf was brought under Section 65 of the Wakf Act, 1995 by the Karnataka State.[4]
Features
editThe mausoleum built in 1651 in Mudéjar style has a square plan. It has a central hall, with a sheltered arcade with sculpted brackets. The dome on the top is "three quarters hemispherical" with Adil Shahi-style "domical finials".[1] It illustrates the Saracenic style.[2]
The tomb, which is a protected monument under the Archaeological Survey of India (ASI), is located close to the Jama Masjid, Sira.
Other structures
editApart from the Kasturi Rangappa Nayaka Fort, the Juma Masjid close to the tomb was built in 1696. The masjid is decorated with five arches in the facade. Ornamented parapet walls are built above the arches. The roof of the masjid is made up of three domes.[1]
References
edit- ^ a b c d e f George Michell (1 May 2013). Southern India: A Guide to Monuments Sites & Museums. Roli Books Private Limited. pp. 192–. ISBN 978-81-7436-903-1.
- ^ a b c Sira monuments, Mysore Archaeological Report 1917, pp. 11–12
- ^ Rice, B. L. (2001), Gazetteer of Mysore. Asian Educational Services, pp. 198–199
- ^ "Hazrath Malik Rehan Darga ... vs Karnataka State Board Of Wakfs". Karnataka High Court. 8 October 2012. Retrieved 14 April 2016.
