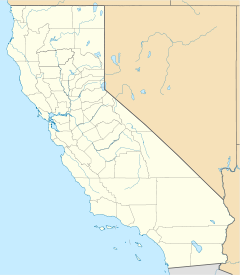The Palace Hotel Residential Tower was a residential skyscraper proposed in 2006, which was to have been built at the corner of Jessie & Annie Streets in the South of Market district of San Francisco, California. At 204 m (669 ft) and 60 stories, it would have been the tallest residential building in the city, and the tallest South of Market.[3] Had it been constructed, prior to the Financial crisis of 2007–2008, the tower would have replaced an annex of the Palace Hotel.
| Palace Hotel Residential Tower | |
|---|---|
| General information | |
| Type | Residential |
| Location | Jessie & Annie Streets San Francisco, California |
| Coordinates | 37°47′14″N 122°24′05″W / 37.787269°N 122.401526°W |
| Height | |
| Roof | 204 m (669 ft) |
| Technical details | |
| Floor count | 60 |
| Design and construction | |
| Architect(s) | Skidmore, Owings & Merrill |
| References | |
| [1][2] | |
The project would have been limited by zoning laws released by the San Francisco Planning Department on May 1, 2008, permitting a maximum height of 400 ft (120 m).[4] However, in 2012, the height limit was raised to 600 feet (180 m) as part of the broader Transit Center District Plan that raised building heights in the area.[5]
See also
editReferences
edit- ^ "Emporis building ID 286155". Emporis. Archived from the original on March 6, 2016.
{{cite web}}: CS1 maint: unfit URL (link) - ^ "Palace Hotel Residential Tower". SkyscraperPage.
- ^ Dineen, J.K. (2006-11-19). "Palace uprising: 60-story condo tower". San Francisco Business Times. Retrieved 2013-02-24.
- ^ John King (May 2, 2008). "Life on the Ground Key to New High-Rise Area". The San Francisco Chronicle. Retrieved 2010-04-15.
- ^ "Planning's Towering Transit Center District Plan Decision: Approved". SocketSite. 2012-05-24. Retrieved 2013-02-24.


