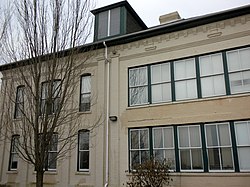The Parkesburg School is an historic, American school building that is located in Parkesburg, Chester County, Pennsylvania.
Parkesburg School | |
 Parkesburg School, March 2010 | |
| Location | 360 Strasburg Ave., Parkesburg, Pennsylvania |
|---|---|
| Coordinates | 39°57′41″N 75°55′13″W / 39.9615°N 75.9204°W |
| Area | 2.2 acres (0.89 ha) |
| Built | 1899–1900, 1916, 1958–1959 |
| Architect | Adams, Clyde; et al. |
| Architectural style | Renaissance, Colonial Revival |
| NRHP reference No. | 95000524[1] |
| Added to NRHP | April 27, 1995 |
It was added to the National Register of Historic Places in 1995.[1]
History and architectural features
editThis historic structure was built in three sections. The oldest, which dates to between 1899 and 1900, with additions made in 1916 and circa 1958 to 1959, is a two-story, rectangular, brick building that was designed in the Italian Renaissance Revival style. It is nine bays by four bays and has a dual pitched hipped roof.
The 1916 addition is two stories and was designed in the Colonial Revival style. The 1958–1959 addition is a one-story, rectangular brick structure that is attached to the main building by a narrow ell-shaped connector wing.[2] It has been converted into a retirement home.
This property was added to the National Register of Historic Places in 1995.[1]
References
edit- ^ a b c "National Register Information System". National Register of Historic Places. National Park Service. July 9, 2010.
- ^ "National Historic Landmarks & National Register of Historic Places in Pennsylvania" (Searchable database). CRGIS: Cultural Resources Geographic Information System. Note: This includes David B. Schneider (November 1994). "National Register of Historic Places Inventory Nomination Form: Parkesburg School" (PDF). Retrieved 2012-11-17.

