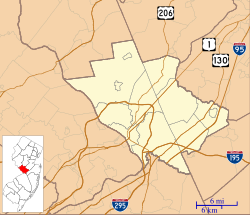The Samuel Sloan House is a historic antebellum home in Hightstown, New Jersey. It is considered the finest home from the early history of the town. Its architecture can be described as Carpenter Italianate, with the impressive massing associated with an Italian villa combined with fanciful jigsaw carpentry. The home was originally thought to have designed by the architect, Samuel Sloan, as that name was found inscribed in a nineteenth century hand on a piece of millwork in the house. However, further research in 1997 established that the Samuel Sloan who built the home was in fact a local merchant and not the famed architect.[2] It is currently a part of the Peddie School campus.[3]
Samuel Sloan House | |
 | |
| Location | 238 South Main Street, Hightstown, New Jersey |
|---|---|
| Coordinates | 40°15′57.8″N 74°31′30.6″W / 40.266056°N 74.525167°W |
| Area | less than 1 acre (0.40 ha) |
| Built | 1856 |
| Architectural style | Carpenter Italianate |
| NRHP reference No. | 74001168 |
| NJRHP No. | 3257[1] |
| Significant dates | |
| Added to NRHP | September 28, 1974 |
| Designated NJRHP | September 6, 1973 |
See also
editReferences
edit- ^ "New Jersey and National Registers of Historic Places — Mercer County" (PDF). New Jersey Department of Environmental Protection — Historic Preservation Office. January 22, 2015. Archived from the original (PDF) on May 16, 2013.
- ^ Greiff, Constance; Blake, Channing; Craig, Robert W. (1971). "Samuel Sloan House". National Register of Historic Places. National Park Service.
- ^ "Detailed information on 238 S MAIN ST , owned by THE PEDDIE SCHOOL - NJParcels.com". njparcels.com. Retrieved July 18, 2024.


